Monumentality idea in the spatial development of Katowice
Rafał Blazy, Prof. Assoc. D.Sc. Ph.D. Eng. Arch, Director of the Institute of City and Regional Planning A-5, Faculty of Architecture, Cracow University of Technology, Poland
Abstract. Considering the subsequent development phases of Katowice, it is clearly visible that the city is through the construction of modern monumental objects, still "proved and proves" that it deserves to be called the capital and the leading city in the metropolis. At the beginning of the 20th century, this was caused by the competition that took place between Polish and German cities located in the area of Upper Silesia Region. This competition included the quality of municipal services provided, in the form of implemented parks, swimming pools and buildings of broadly defined culture, as well as development of housing estates of a model nature. This specific idea often expressed herself in the implementation of modern monumental objects of a national character.
In turn, in the post-war period, numerous socio-modernist and brutalist buildings in Katowice were an element of creating the ideology of progress and modernity, aimed at reflecting prosperity, which was to accompany the new socialist system in this area. Another important changes that began at the end of the 20th century are the result of a significant inflow of foreign (west) capital, which resulted in the construction of whole new fragments of the city. Taking into account the thesis correctly put forth by S. Giedion that "People want buildings representing their social, ceremonial and community life ... they want their buildings to be more than a functional fulfilment. They look for the expression of their aspirations in monumentality”, it is clearly seen that the most impressive and monumental architectural objects of Katowice were to perform in specific periods of time the role of signs of the prosperity of the period in which they were created. Monumental objects were and are expressions of purely political decisions aimed at influencing collective social consciousness, or economic and social decisions whose priority was to show the prestige and rank of an object or city. Finally, especially in recent years, the part of monumental objects is an expression of the personality and ambitions of their creators. The article shows trends in the construction of monumental buildings in the context of individual development phases of the Katowice city.
Key words: spatial development, the idea of monumentalism, monumentalism, the role of the monument, development stages of the city.
Idea monumentalizmu w rozwoju przestrzennym Katowic
Streszczenie. Biorąc pod uwagę kolejne fazy rozwojowe Katowic wyraźnie widać, że miasto to przez budowę nowoczesnych monumentalnych obiektów, ciągle „udowadniało i udowadnia”, że zasługuje na miano stolicy i miasta wiodącego w metropolii. Na początku XX wieku było to spowodowane, konkurencją jaka odbywała się pomiędzy miastami Polskimi i Niemieckimi znajdującymi się na obszarze Górnego Śląska. Konkurencja ta obejmowała, jakość świadczonych usług komunalnych, w postaci realizowanych parków, basenów i budynków szeroko pojętej kultury, a także zabudowy osiedli mieszkaniowych o charakterze wzorcowym. Często wyrażała się realizacją nowoczesnych monumentalnych obiektów o charakterze narodowym.
Z kolei w okresie powojennym liczne budowle socmodernistyczne i brutalistyczne w Katowicach były elementem kreowania ideologii postępu i nowoczesności, mających być odbiciem prosperity, która miała towarzyszyć nowemu w tym obszarze ustrojowi socjalistycznemu. Kolejne ważne zmiany jakie rozpoczęły się pod koniec XX wieku są wynikiem znacznego napływu kapitału zagranicznego, zaowocowały one budową całych nowych fragmentów miasta. Biorąc pod uwagę słusznie postawioną przez S. Giediona tezę, że „Ludzie chcą budynków reprezentujących ich życie społeczne, ceremonialne i wspólnotowe... chcą, aby ich budynki były czymś więcej niż funkcjonalnym spełnieniem. Szukają wyrazu swoich aspiracji w monumentalności,” wyraźnie widać, że najbardziej okazałe i monumentalne obiekty architektoniczne Katowic miały pełnić w poszczególnych okresach czasowych rolę znaków dobrobytu okresu, w którym powstawały. Obiekty monumentalne były i są wyrazem bądź to decyzji czysto politycznych mających oddziaływać na zbiorową świadomość społeczną, bądź decyzji ekonomiczno-społecznych, których priorytetem było pokazanie prestiżu i rangi obiektu lub miasta. Wreszcie szczególnie w ostatnich latach cześć obiektów monumentalnych jest wyrazem osobowości i ambicji ich twórców. Artykuł pokazuje tendencje w budowie obiektów monumentalnych na tle poszczególnych faz rozwojowych miasta Katowice.
Słowa kluczowe: rozwój przestrzenny, idea monumentalizmu, monumentalizm, rola monumentu, fazy rozwojowe miasta.
Идея монументализма в пространственном развитии Катовице
Аннотация. Рассматривая последовательные этапы развития Катовице, ясно видно, что город строится из современных монументальных объектов, с помощью которых он «доказал» и все еще доказывает», что он заслуживает называться столицей и ведущим городом в регионе. В начале ХХ века это было вызвано конкуренцией между городами Польши и Германии, расположенными в районе Верхней Силезии. Эта конкуренция касалась качества предоставляемых муниципальных услуг в виде реализованных парков, бассейнов и зданий культурного назначения, а также развитие образцовых жилых комплексов. Она часто выражала себя в реализации современных монументальных объектов с национальным характером.
В свою очередь, в послевоенный период многочисленные модернистские и бруталистские здания в Катовице были элементом создания идеологии прогресса и современности, нацеленной на отражение процветания, которое должно было сопровождать новую социалистическую систему. Другие важные изменения, которые начались в конце ХХ века, являются результатом значительного притока иностранного капитала, что привело к строительству целых новых фрагментов города. Принимая во внимание справедливый тезис З. Гидиона, что «Люди хотят, чтобы здания представляли их социальную, церемониальную и общественную жизнь ... они хотят, чтобы их здания были не просто выражением функции», что они ищут выражения своих устремлений в монументальности, «отчетливо видно, что наиболее впечатляющие и монументальные архитектурные объекты Катовице должны были выполнять в определенные периоды времени роль символов процветания того периода, в который они были созданы. Монументальные объекты были и остаются выражением политических решений, имеющих целью влияние на общественное сознание, а также экономических и социальных решений, приоритетом которых было показать престиж и звание объекта или города. Наконец, особенно в последние годы, часть монументальных объектов является выражением личности и амбиций их создателей. В статье показаны тенденции строительства монументальных зданий в контексте отдельных этапов развития города Катовице.
Ключевые слова: пространственное развитие, идея монументализма, монументализм, роль памятника, этапы развития города.
Introduction
Katowice is the one of the most important city in Poland's, it belongs to one of the largest urban agglomeration in the European Union. The city is the capital of the Silesian Voivodeship, its main administrative, cultural and economic centre. (In 2017, Katowice had 296 thousand residents. However, depending on the concept of delimitation criteria, the population of the Upper Silesian Conurbation is from 2.2 million to 3.5 million people). Similarly, to other cities of the Upper Silesian Conurbation, which were forming from the mid-eighteenth century, it developed on the basis of available hard coal deposits, using the industrial revolution, as well as an additional factor in the form of a convenient and strategic communication location. The city was established at the intersection of railways: Warsaw-Vienna, which had a connection with St. Petersburg and Moscow (north-south direction) and at the intersection with the line Berlin-Krakow-Lviv-Kiev (east-west direction).
The industrial city of Katowice, which is a part of one of the largest urban-industrial-mining complex in this part of Europe, obtained its municipal rights in 1865. At the beginning, it was a small village located on the Rawa River, dedicated for the construction of a new city by its owner, industrialist Franz Winckler (from the industrial family of Thiele-Winckler, known in Silesia). Very quickly, in less than 80 years (until the outbreak of the First World War), Katowice became one of the most important cities in the emerging industrial region, and after Poland regained independence its Polish capital of Silesian Voivodship. Their area was a home for the administrative authorities, financial, commercial and industrial managements of metallurgical and mining companies.
In the short interwar period (1921-1939), the city was developing dynamically. In the centre, many public buildings were built, as well as a large number of residential buildings in the style popular in this period called international modernism. These objects are today one of the most interesting and well-preserved complexes of Polish modernist architecture in Poland.
After the Second World War, after the change of Poland's borders, Katowice, by the decision of state authorities, became the capital of the province, thus strengthening its position as the most important city of the Upper Silesian Industrial District - GOP. Following this, to the north of the railway line, new city centre with several spectacular modernist facilities was built.
After the transformation of the political system in Poland since 1989, in Katowice in a short period of time very quickly realized trades, banking and office sub-centres. After 2000, in the post-industrial areas northwards from the existing centre, the "Culture Zone" has been developing – It is a new cultural, exhibition and business centre of the city containing objects of art, culture, exhibitions and conferences.
The development of Katowice took place by leaps and bounds. We can clearly see 4 real city development jumps. These impulses were separated by years of slowdown of economic and spatial development caused by the First and Second World Wars, crises and economic changes, as well as by two systemic changes that occurred in the middle and late twentieth century.
I period of dynamic development of the city - Old Centre – 1830-1914. This is the time when the first clear crystallization of the urban structure of Katowice takes place. The urban development generally develops in the east-west direction, along the railway line, in a fairly narrow area between the railway line and the Rawa River valley. This area is filled with quarter buildings along with the Market Square, constituting the oldest, historical centre of the city. Main shopping streets surrounded by quarters of tenements lead to the Market Square. The most important shopping streets are: 3rd May, Staromiejska, Dworcowa and Mariacka. At that time, very important bank buildings are built at Warszawska Street, the Municipal Theater and the Old Railway Station. There were also built magnificent Temples for a multicultural community living in Katowice, for example: the Evangelical - Augsburg Church at Warszawska Street, the Catholic Church of the Blessed Virgin Mary at St. Mary's Church Street and the synagogue at Mickiewicz Street. Most of the objects from this period are built in the historical trend.
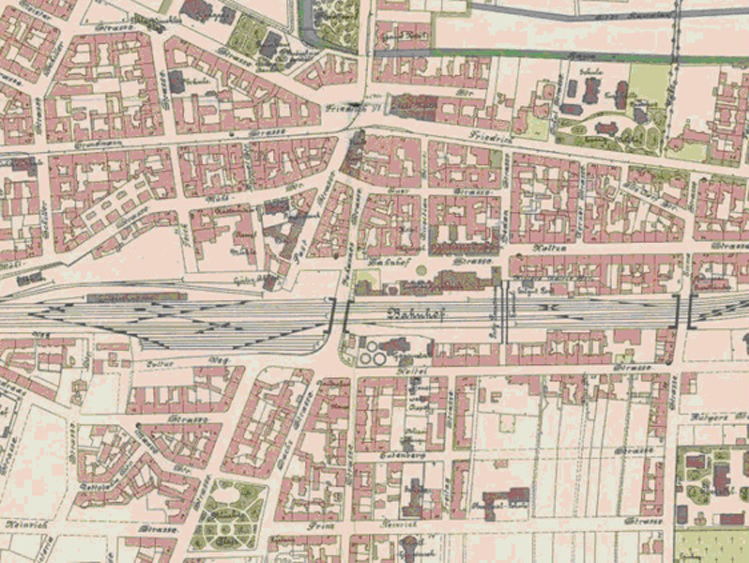
1. A – Katowice City Plan from 1900
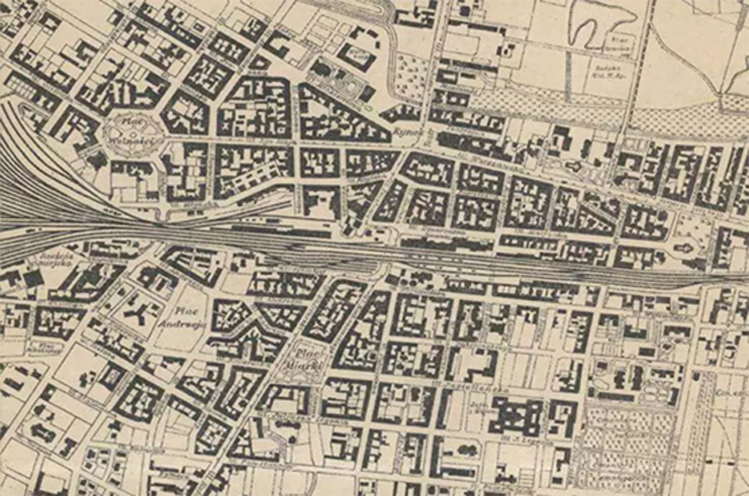
1. B – Katowice City Plan from 1926

1. C – Railway Station. D – Theatre
II period of the city development - new southern modernist centre - 1922 - 1939.
After Poland regained its independence, after three Silesian uprisings and a plebiscite in 1921, Katowice found itself in the Polish part of Upper Silesia and became the capital of the Silesian Voivodeship. (It was at this time the most industrialized and profitable region of the Second Polish Republic). In contrast to the previous period, the city began to develop towards the south, perpendicular to the previous development direction, outside the railway line. In a very short time, in a period of only a dozen years - new, representative southern district was formed with both residential buildings and buildings of the most important representative and at the same time monumental offices of the Silesian Voivodship. Among them are very large and impressive objects of the Silesian Parliament and the Voivodship Office, as well as other management offices of industrial companies, Non-Joint Offices, Tax Office and many administrative and residential buildings. In order to emphasize the rank of some objects, they were trying to create in their immediate vicinity public spaces with monuments. In front of the Parliament Building and Provincial Office building, two adjacent squares were planned to carry out the monuments of Marshal Józef Piłsudski and Bolesław Chrobry. However, due to the outbreak of the war, they did not come to appearance. In 1938, the construction of the Silesian Museum began, complementing the monumental character of this part of the city. The building was completed in a raw state (condition on September 1939), unfortunately its realization was interrupted by World War II. After the outbreak of the war it was demolished by the German occupation authorities. Polish society begun also the construction of the Archicathedral of Christ the King. In addition, in the area of Curie-Skłodowska Street, representative residential buildings for officials, industrialists and employees of regional institutions were planned. Most of the significant objects of this period were realized in the style of international modernism. The designers were architects - graduates of the Warsaw and Lviv Universities of Technology. The modernist and, at that time, ultramodern architecture was an expression of the policy of state authorities promoting progress, development and modernity. (The initiator of many investments was then Silesian voivode Michał Grażyński). The development of the city and its new administration centre in the area of Jagiellońska Street, called the Katowice Forum, and in cooperation with the region's efficient economic autonomy made it possible to create a special fund for this purpose - the Silesian Treasury. Dynamic development was also intensified by economic and political rivalry with Germany. Both on the Polish and German sides of the border competed with each other in this area of Silesia, there were outstanding architects implementing high-quality objects in the modernism style. On the one hand, Bytom (German), and on the other Katowice (Polish) were treated by individual state authorities as model cities.
Due to the significant amount of modern architecture and similar bases of economic development – Katowice at that time was compared to the developing cities of North America. The buildings constructed in the interwar period create a collection of modernist Polish architecture comparable, in terms of artistic quantity and value, with the buildings being constructed in Warsaw at that time. (Almost all, with the exception of the Silesian Museum, survived the war).
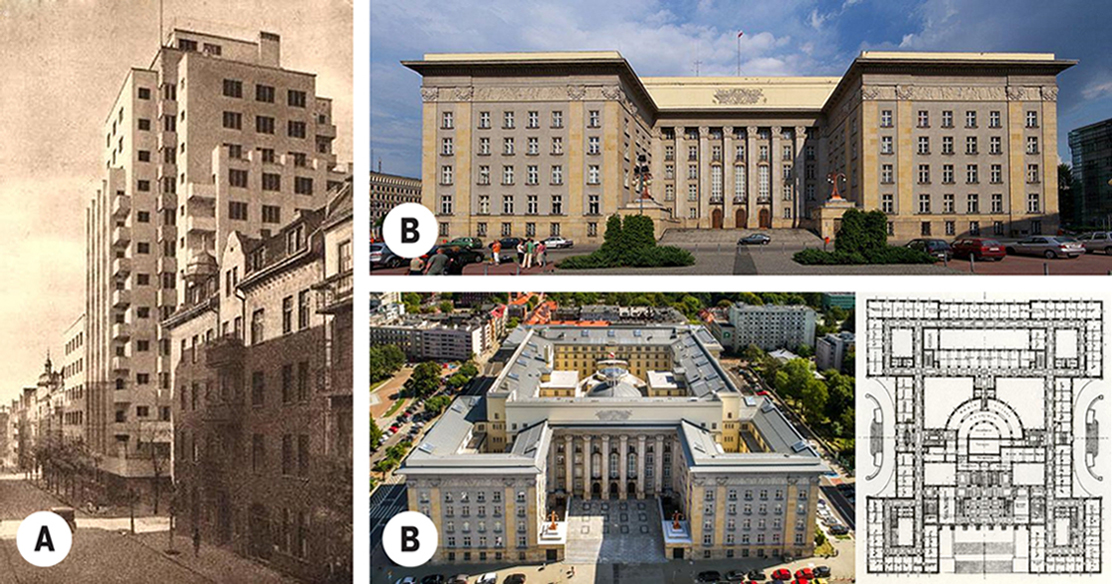
2. A – The building of the Tax Chamber. B – The building of the Silesian Parliament – the current Provincial Office
III period of the city development - a plan for the construction of a new - northern city centre – 1965-1975.
At the beginning of the 1960s, a construction plan of new city centre north of the Main square along Wojciech Korfanty Avenue (former The Red Army Avenue) was prepared. Based on this concept, a new center is created based on the principles and style of post-war modernism (socmodenism). The new vision of the centre of Katowice included the representative buildings constituting the frontages of the Market, among others: department stores: "Zenit", "Skarbek" and "Dom Pras". Further to the north, the office building "Separator", hotels "Silesia" and "Katowice" were built. Then, modelled on the Marseilles Corbusier, housing unit "Superjednostka", Wedding Palace, Contemporary Art Gallery BWA and Roundabout with underground service team arisen. The “Superunits” (Superjednostka) in Katowice still surprises with enormity. Ideas for its construction have already arisen in 1961. The block was to be part of an important axis delineated by post-war urban planners. It ran along Korfantego Avenue from the market to “Spodek”. The west side of the city center in 1963 was developed by architect Mieczysław Król. A series of low commercial pavilions, the BWA building and the Wedding Palace were established at the same avenue. In addition, two high-rise buildings- Separator and so-called Sliding were built, designed by Stanisław Kwaśniewicz. However, the most exciting realization was the “Superunits” (Superjednostka). It was an experiment in the field of residential construction in Poland.
Finally, the system was completed in 1971 by building the "Spodek" sports and entertainment hall, the DOKP office building and the Silesian Insurgents Monument. Almost parallel, in 1968, the Silesian University was founded and the construction of the academic district began. (It is now part of the city center).
Of the listed buildings, the most important and the most well-known is the “Spodek” and the new railway station. At that time, they formed a new image of the city as a modern capital of the most important industrial and mining region of Poland. The first of these objects became in the next years the best-known building in Katowice. "Spodek" is currently an icon and well recognizable sign of the city. To the east of the old railway station built in 1906 in the style of Vienna secession, a new modernist railway station is being created, as a result of a nationwide competition, called the "Brutal" due to the severity of the reinforced concrete goblets, which are forming the main hall (photo 18). This object, distinctive in the contemporary Polish architecture, was unfortunately demolished in 2010.
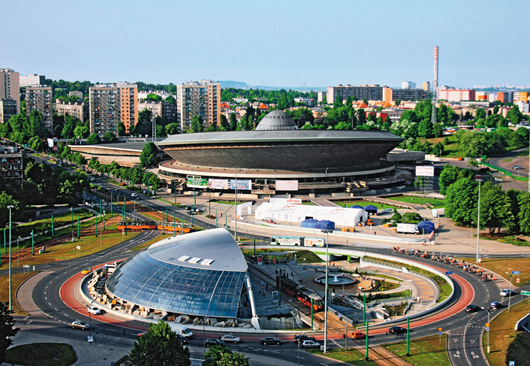
3. A – “Spodek”
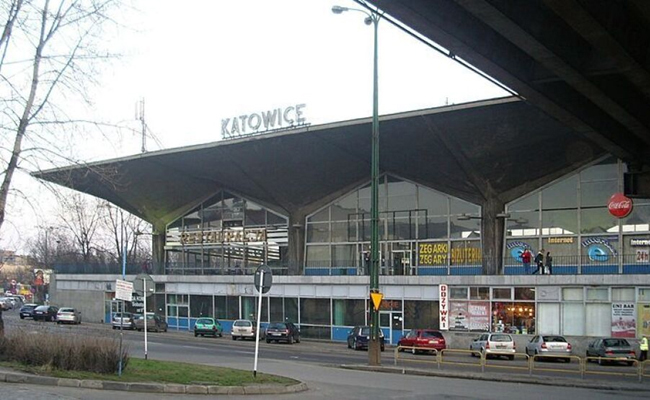
3. B – Brutalistic Railway Station.
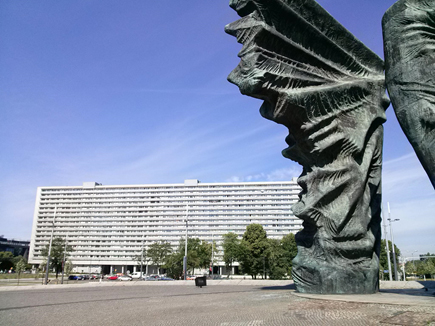
3. C – “Superjednostka” in Katowice.
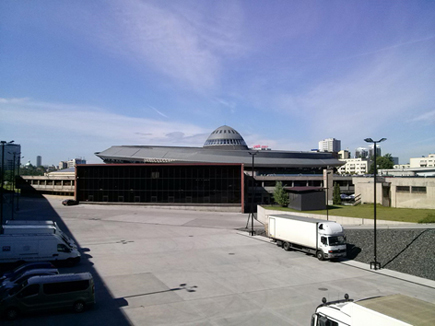
3. D – “Spodek”
IV period of development - establishment of service sub-centres - 1990 - 2019.
Since the beginning of the nineties, a new subentries have been created around centre of Katowice, shaped in previous decades. These include: located to the east of the historic centre - suburb of Bankowe, developing south-west subcentre of the Silesian Library, that was opened in 1998 (near European Union Square). Additionally, to the west of Roundabout in 2001, the "Chorzowska 50" banking, office and commercial complex is created. A little bit later in 2005, one of the largest shopping, service and entertainment centres "Silesia Centre" was opened. The centre has 86,000 m2 of retail space, 100 000 m2 of residential space (housing estate Oak Terraces) and 60,000 m2 of office space (Silesia Office Towers).
In October 29, 2012, in the place of the demolished modernist railway station and a steel flyover connecting it with 3rd May Street, a new station was opened, integrally connected with the "Galeria Katowicka", underground parking lots and a small bus station. Designers of this commercial communication team recreated part of the reinforced concrete cups - the most characteristic elements of the structure of the previous station from the turn of the 60s and 70s of the twentieth century. century. The gallery has a usable area of 52,000 m2 with almost 250 shops and service outlets, a multiplex and an underground car park with 1200 parking spaces inside. A bit further, at the end of Stawowa Street, in the place of the former "Supersam" hall from the 1930s next to Damrota Street, was created in 2015 a new department store with the same name. (Its interior retains the relics of the old steel structure).
In the discussed period, the construction of the monumental spaces, shaped before 1939 around the building of the Silesian Parliament Building and the Provincial Office, was completed. In 1993, on the Bolesław Chrobry Square, after more than 60 years from the announced works for its realization, the Monument to Marshal Józef Piłsudski was unveiled. The monument stood in the place indicated before the war. Its architectural background is the facade of the post-war socialist realist edifice of Trade Unions. After a few years, a downtown square was set up around it. There is also a small sculpture of an eagle on a granite column- reminding of the Silesian Museum, which was built before the war and demolished during the occupation. In 1999, on the neighbouring square of the Parliament of Silesia, a statue of the leader of the Silesian uprisings, Wojciech Korfanty, was erected.
In the last period of development of the city and its centre, mostly in the area of the former mine "Katowice" (formerly "Ferdynand") began formation of so-called "Culture Zone". This "zone" is an extremely important area in a regional scale, because it brings together functions of exogenous importance. The complex of monumental buildings, that forms it, closes the centre of Katowice from the north. Today the "Zone" is made up of: "Spodek" sports and entertainment hall, an exhibition gallery on Roundabout (put into use in 2007, operating in a building located within the Drogowa Trasa Średnicowa route), also adjacent to "Spodek" and functionally connected with it, the International Conference Centre (completed in 2014, commissioned for use in 2015), the headquarters of the National Polish Radio Symphony Orchestra – NOSPR, and also opened in 2015- the new Silesian Museum. Thanks to the adaptation of post-mining buildings in the area of the Silesian Museum, the regional identity of the place has been maintained and underlined. For the needs of the Museum, historic post-industrial buildings of the mine were used, simultaneously protecting them from destruction and referring to the mining traditions of the region. In some why, the "Zone" is a reminder of the great period of industrialization. Most critics of urban planning and architecture positively assess the concentration of cultural institutions in conjunction with exhibition and conference facilities, which is rare in the Polish reality. The high architectural quality of the buildings, which mostly represent the style of modern modernism (neomodernism), is also emphasized. All investments were created as a result of nationwide and international competitions.
Thanks to the "Zone", Katowice's image was quite fast and radically changed in the minds of the inhabitants of the region and Poland. The described complex of objects serving culture, organizing exhibitions and conferences created a new quality in the space of Katowice city centre. As a quite unique place gathering institutions - "temples of culture" is sometimes called the "Silesian Acropolis". This is also related to the location of the "Zone" on a small hill. A wide panorama of Katowice downtown is visible from here, and from the viewing platform at the top of the former mine tower, you can see the neighbouring cities of the Upper Silesian conurbation. At Roundabout, in the place of the demolished DOKP office building, a double new-generation office tower is being built. It is to create a high-altitude accent of the new centre and refer to the Altus Katowice building on the other side of the Drogowa Trasa Średnicowa route. In 2018 the first skyscraper was completed - the so-called KTW I, 66 meters high and 14 overground levels, however there is a second skyscraper in the plans: KTW II (its total height is going to be 134 meters and it will consist of 31 level above ground).
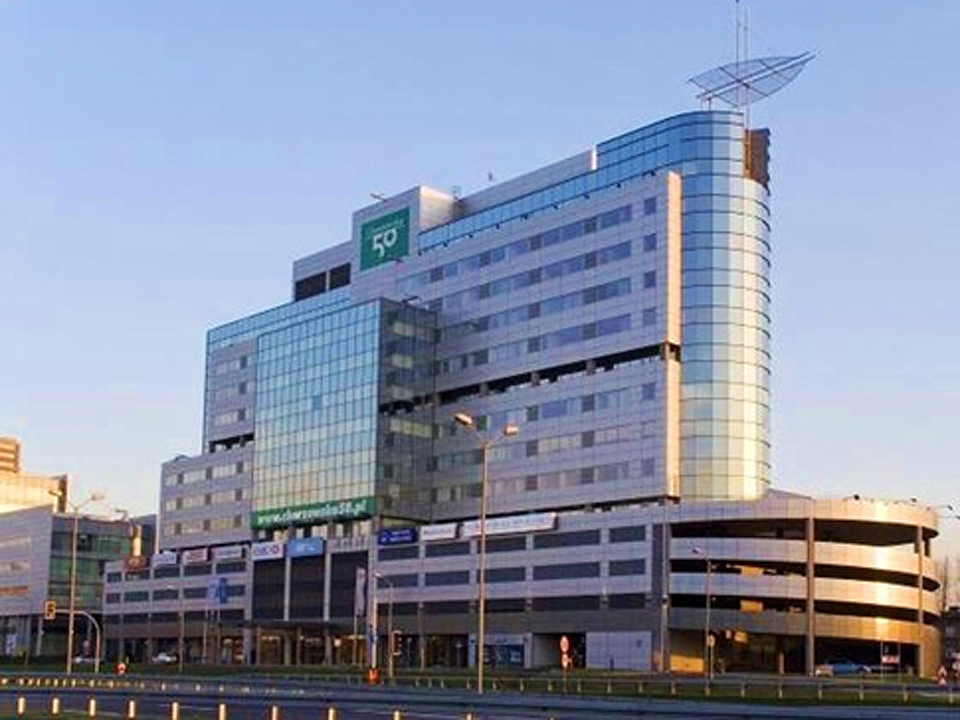
4. A – “Chorzowska 50” office building
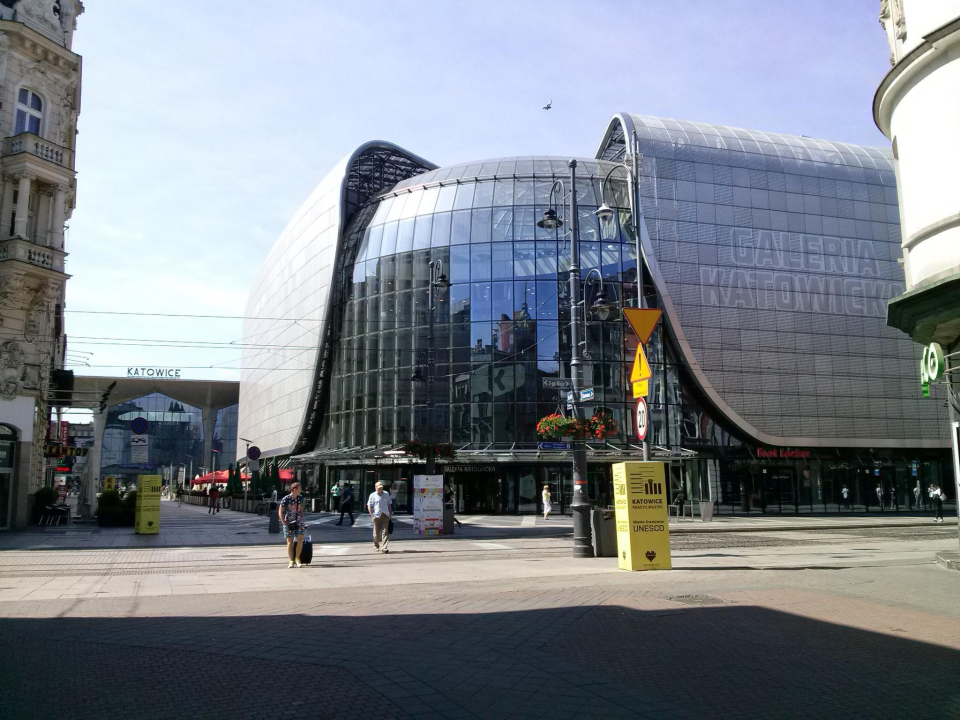
4. B – New Railway Station- entrance to the gallery
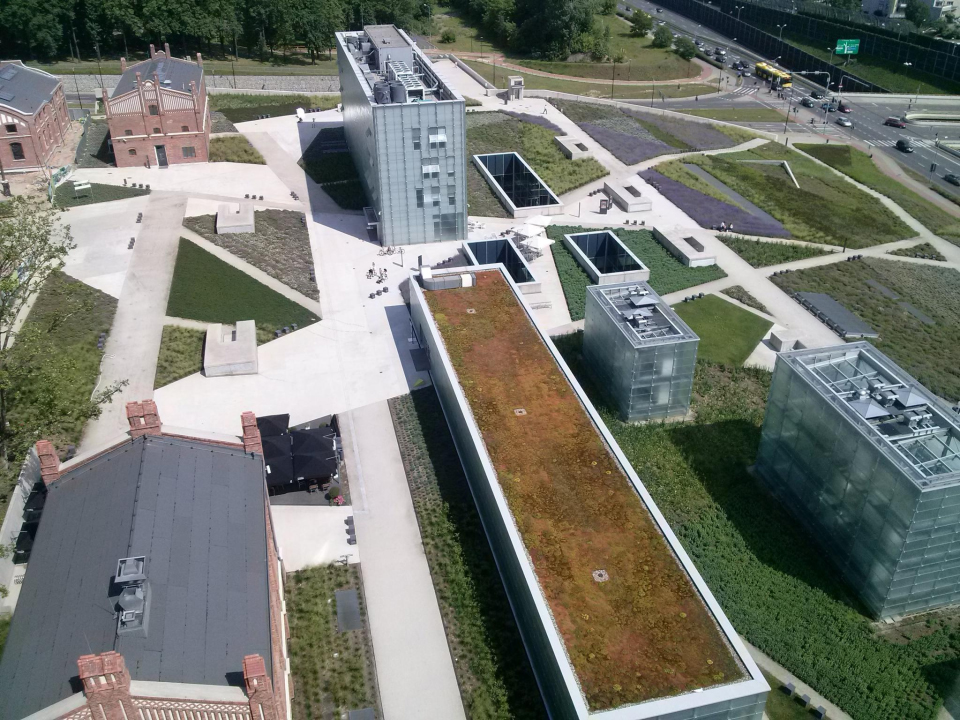
4. C – The area of the Upper Silesian Museum as part of the so-called Cultural Zone
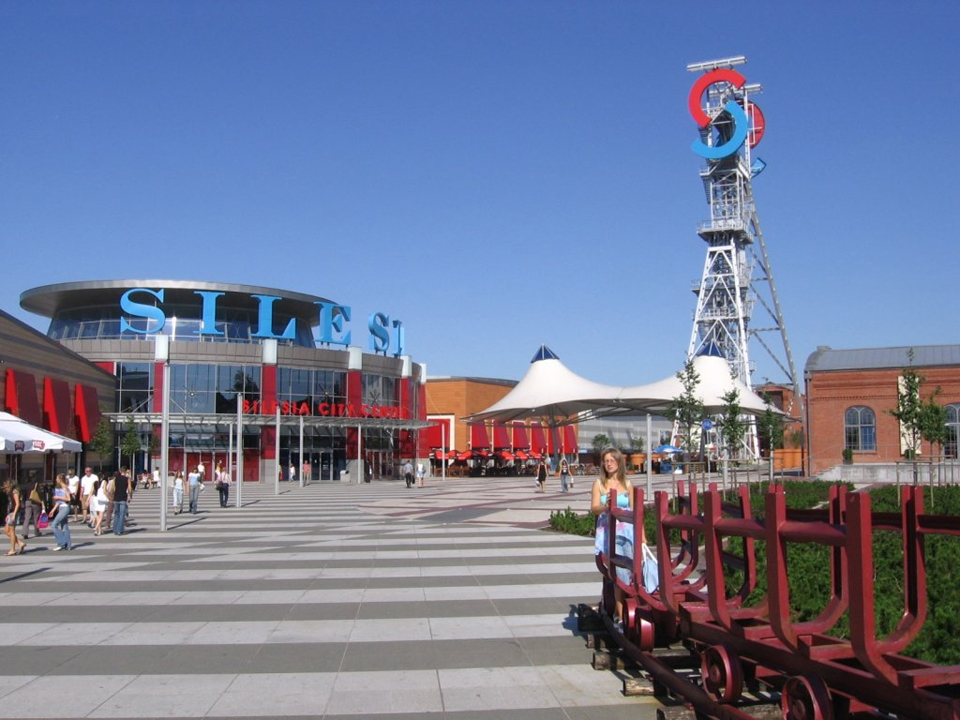
4. D – New “Supersam” at the end of Articular Street
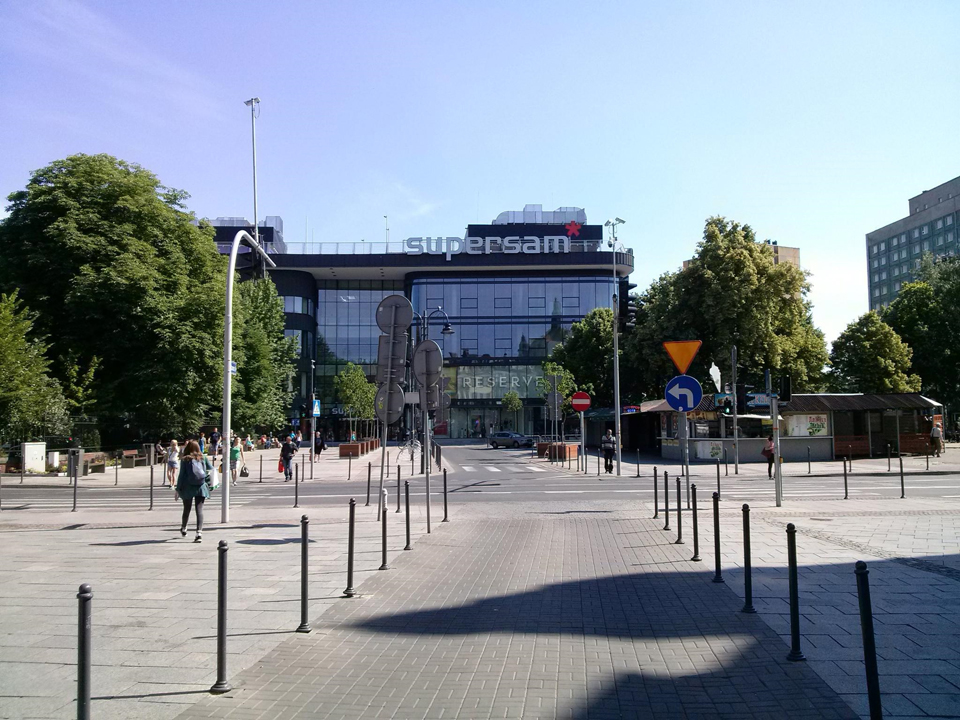
4. E – Revitalized fragment of the Market
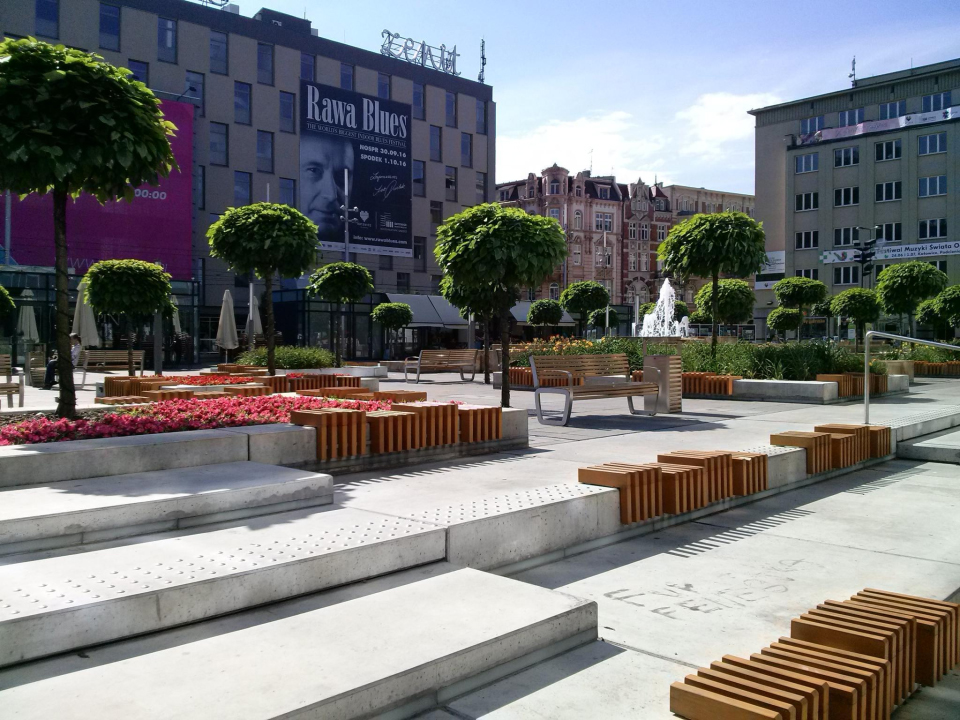
The reconstruction of the Katowice Main Square has undergone many perturbations and lasted almost 15 years. Since 2002, the public consultation campaign has begun named “Rebuild the Main square”. Competitions for the reconstruction of the city centre were announced. Based on them, the "Katowice Old Town" was revitalized - Mariacka, Św. Jana and Dworcowa Steet. The long-awaited reconstruction of the Market Square took place. Finally, in 2006 the results of the first competition for the Main square design were announced. In 2009, the tender for the redevelopment of the Market and the Korfantego Avenue was resolved, however this realization never came to fruition.
Another competition was announced in 2012, then a tender for the Main square reconstruction and in 2013 a design of the Market rebuilding was carried out. Then in 2015, the reconstruction of the Flower Square was completed. In 2016, the entire market was put into use.
In recent years, new facilities have been formed to create the city centre: the regional headquarters of the National Bank of Poland – NBP at Warszawska Street, building of the District Court at Francuska Street, a complex of office buildings at Chorzowska 50 Street and four tower office buildings in the western part of the centre. The Academy of Music (former, neo-gothic edifice of a construction school) was expanded nearby. In the meantime, there is the development of the Silesian University: the inter-university library CINIBA (2014), the new building of the Faculty of Law (2015), the new Department of Radio and Television - RiTV (2017) were created. The University of Economics in the neighbourhood was also enlarging. Moreover, in this area, there is the tallest skyscraper in Katowice. This building was built in 2001-2003, has 30 overground levels and is 125 meters high.
After the political changes in 1989, transformations of the region took place. Katowice was also changing as a post-industrial city - the capital of the newly created metropolis named Upper Silesian Basin. Further investments in the "Culture Zone", as well as the reconstruction of the Market Square, confirmed that the city fulfils not only the role of an administration but also a culture centre in the region. Thanks to the "Zone", the stereotype of the city and the region as an industrial district with a contaminated atmosphere and culture dominated by workers' tradition, popular until recently, is broken up. More and more often, Katowice is referred to a city of music, a city of international conferences, congresses and even "a city of gardens".
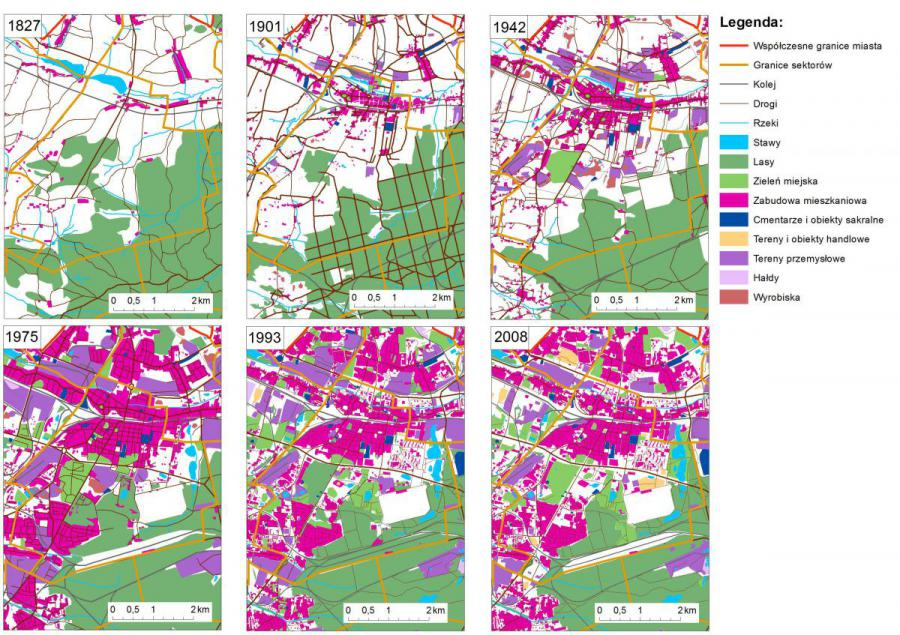
5. The Katowice tissue filling with particular functions and types of building
The role of the monument in the space of Katowice
Considering the next developmental stages of Katowice, it is clearly visible that the city, because of the construction of modern monumental objects, constantly "proved and proves" that it deserves to be called the capital and the leading city in the metropolis.
At the beginning of the 20th century, this was caused by the competition between Polish and German cities located in the area of Upper Silesia. Both Polish and German sides faced with subsequent Silesian Uprisings (1919, 1920, 1921) tried to show the benefits of living on one or on the other side of the border. This competition included the quality of provided municipal services, in the form of realized parks, swimming pools and buildings of broadly defined culture, as well as development of housing estates of a model character. It was expressed through implementation of objects, which were monumental and modern in nature. In turn, in the post-war period, numerous socio-modernist and brutalism buildings in Katowice were an element of creating the ideology of progress and modernity to prove prosperity, which was to accompany the new socialist system in this area. At the same time, Katowice for a short time was called Stalingrad (1953-1956). Furthermore, it was commonly talked about Katowice as the Polish capital of coal and steel.
The next important changes that began at the end of the 20th century were the result of a significant inflow of foreign capital, which has invested a lot of resources for example into a new commercial, business and administrative sub-sector. The second significant impulse was connected with an access to European Union assistance funds, especially in the fields of reconstruction and implementation of new cultural and transport facilities.
Conclusion
Taking into account the thesis put forward by S. Giedion that "People want buildings representing their social, ceremonial and communal life... they want their buildings to be more than functional fulfilment. They seek expression of their aspirations in monumentality, ... "(Giedion et al., 1943 p. 2), it is clearly visible that the most impressive and monumental architectural objects of Katowice where realized to serve as signs of prosperity of the period in which they were created. Sometimes the decisions were purely political, having an impact on the collective awareness. Looking at individual buildings in the context of historical and cultural conditions, it is clear that almost from the beginning of the city, Katowice constantly "aspiring" to become the modern city, what is proved by implemented objects and spaces. The trend towards modernity is also visible in the modern construction structure of individual buildings, of course taking into account time and place in which they were implemented. It was also connected with application of modern technologies, construction methods and construction materials during theirs realization.
As Bogusław Podhalański wrote, the characteristic of the metropolitan architecture is its height and volume. For now, the highest buildings in Katowice are the office buildings: Altus 125m and the provincial skyscraper 105m, as well as two skyscrapers of Stalexport: 99 and 92m. The total number of buildings over 50m is 43. It seems that basically from the first high-rise buildings erected in the United States (for example in Chicago), high objects are an expression of the economic potential of a given city, confirming its importance in the region. Comparing in that case Katowice with other cities in the region, it is clearly visible that, in this area, it is leading. Cities such as Sosnowiec, Chorzów, Ruda Śląska, Gliwice and Zabrze have at their terrain at most a few such objects, and for example it can be stated that in Kraków – 17 and Sosnowiec there are only 3 such facilities, respectively.
One of the features of the monumental building marketing in the metropolitan context is the extravagance of the architectural form, which is easily visible in various contemporary realized structures. Interesting conclusions can be drawn by combining the work of two most famous Silesian architects: Tomasz Konior (Konior Studio) and Przemysław Łukasik (Medusa Group). Following their publications, online entries on social forums, articles in magazines and periodicals, one can see that the statements and activities of Tomasz Konior are characterized by a smaller dose of extravagance. On the other hand, Przemysław Łukasik, who for some time has been called Przemo Łukasik, in his work represents a much greater dose of eccentricity, promoting his personality and originality. This is visible in the objects that he designs, focusing more on originality, atypicality and avant-garde. In contrast, Tomasz Konior's objects are less flashy, more delicate and subtle in their expression. Over the last 150 years, we can clearly see how the factors determining the creation of monumental objects in Katowice have changed. Their common feature, always consistent with the theory of Ch. N. Schultz, was to emphasize the importance of either the city, the region, or the personality and individuality of the architect.
Bibliography
1. Grzybowski A., Anchor Centers - heritage and future [in:] New Centers of Metropolitan Cities in Poland. Ed. Z. Zuziak and A. Grzybowski. Wydawnictwo WST Publishing House in Katowice, 2018, pp. 9-30.
2. Kania B., Shaping the "new" public spaces in a metropolitan city on the example of Katowice. [in:] New Centres of Metropolitan Cities in Poland. Ed. Z. Zuziak and A. Grzybowski. WST Publishing House in Katowice, 2018, pp. 109-118.
3. Kelly R, Monumentality in Architecture, HTC Submission 07/01/14, [in:] https://www.academia.edu/6794283/Monumentality_in_Architecture
4. Pawlikowska - Musiewicz S., City Centres, and revitalization projects - Katowice case, [in :] New Centers of Metropolitan Cities in Poland. Ed. Z. Zuziak and A. Grzybowski. WST Publishing House in Katowice 2018, pp. 153-166.
5. Podhalański B., Monumental architecture a special type of detail in the metropolis, [in:] pp.513-518.
6. Sert JL, Leger F., Giedion S., Nine Points On Monumentality [in:] Giedion S, Architecture you and me. The diary of a development. Harvard University Press, Cambridge, Massachusetts 1958, pp. 48-51
7. https://pl.wikipedia.org/wiki/Lista_najwy%C5%BCszych_budynk%C3%B3w_w_Katowicach